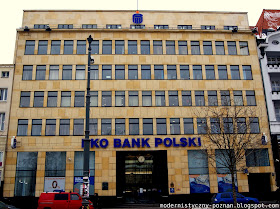W samym środku Starego Rynku znajdują się dwa modernistyczne budynki - Galeria Miejska Arsenał oraz Wielkopolskie Muzeum Wojskowe. Niespecjalnie pasują do renesansowego charakteru tego miejsca i pewnie wielu Poznaniaków chciałoby wysadzić je w powietrze (podobnie Warszawiacy widzieliby miejsce Pałacu Kultury), a na tym miejscu wybudować jakiegoś historyzującego potworka. Miejmy jednak nadzieję, że te zabytki poznańskiego modernizmu zostaną na swoim miejscu.
Nowoczesny charakter budynków wynika z dość prozaicznej przyczyny - nie zachowały się żadne ikonograficzne przedstawienia tej części wnętrza rynku. Toteż miejscy architekci zdecydowali się ultranowoczesny w tym czasie (przełom lat 50. i 60.) projekt.
Trudno nie zgodzić się z takim działaniem, dużo rozsądniej rozwijać architekturę i budować według nowatorskich rozwiązań, niż na siłę (bo jak wyżej wspomniałem - brak udokumentowanych obrazów historycznych tego miejsca) reanimować martwe style.
Dzisiaj skupię się na mniej rozpoznawalnym obiekcie, czyli Wielkopolskim Muzeum Wojskowym, a na Arsenał przyjdzie pora w następnym poście.
English version:
In the central point of Old City you would find two modern buildings - The City Gallery "Arsenał" and Military Museum of Wielkopolska (Wielkopolska is the region Poznań is located in). For sure they don't fit to the renassaince character of this place and I am sure a lot of Poznań's citizens would like to throw them away (the same situation like in Warsaw with The Palace of Culture and Science) and to build in this place something a little bit historical. But let's just hope that monuments of Poznań modernism stay in their places for good.Modern character of the two buildings has a simple cause - there wasn't left any single piece of documents showing that part of our Old City. That's way city architects decided to built something really cool by that time (1950-1960 ).It is hard not to agree with their conception - it's better to develop a new architecture and to build using new solutions than try really hard to restore the place in oldfashion way.Today I would like to present a few pics of Military Museum - Arsenał will have its own quality time too :)
Na WMW nie sposób nie zauważyć znaków trwającej jeszcze w sobotę 17. kwietnia, kiedy robiłem te zdjęcia, żałoby narodowej.
As you can see - Saturday, April 17th - Poland is still in mouring.
WMW, które wg pierwotnego projektu miały być Sukiennicami, ze sklepem Cepelii w środku, zostały ukończone w 1962 roku.
Dobrze, że stało się inaczej i mieści się w nich bardziej nobilitowana placówka niż sprzedawcy śmieci ze słomy w stylu późnym rokokoko :)
The Museum has been finished in 1962 - firstly it was destined to be a drapers hall, with a Cepelia shop inside (a shop selling traditional, extremely expensive and ugly for sure products - like cotton clothes, paintings of polish landscapes, etc.)I must say I am really glad it's a museum - that's a way better institution than sellers of rococo trash made of straw :)













































